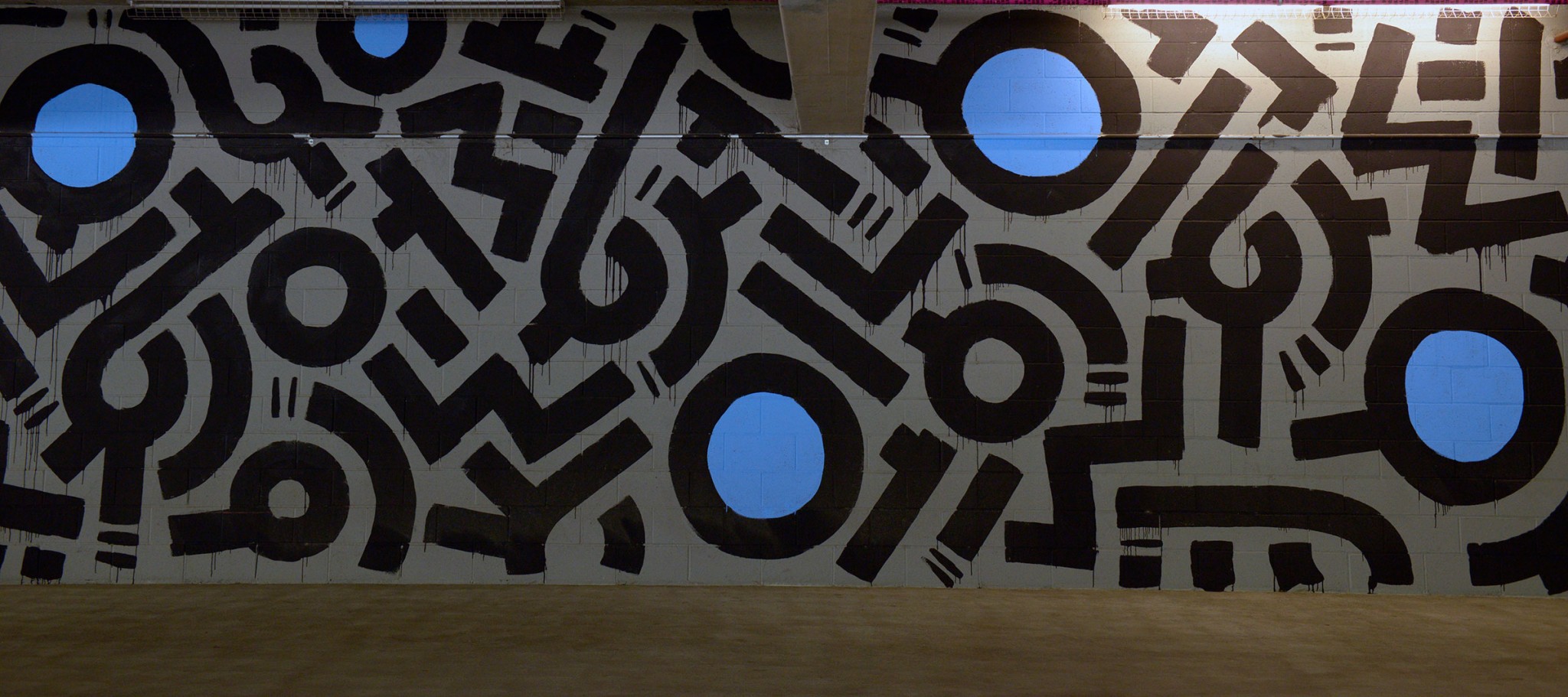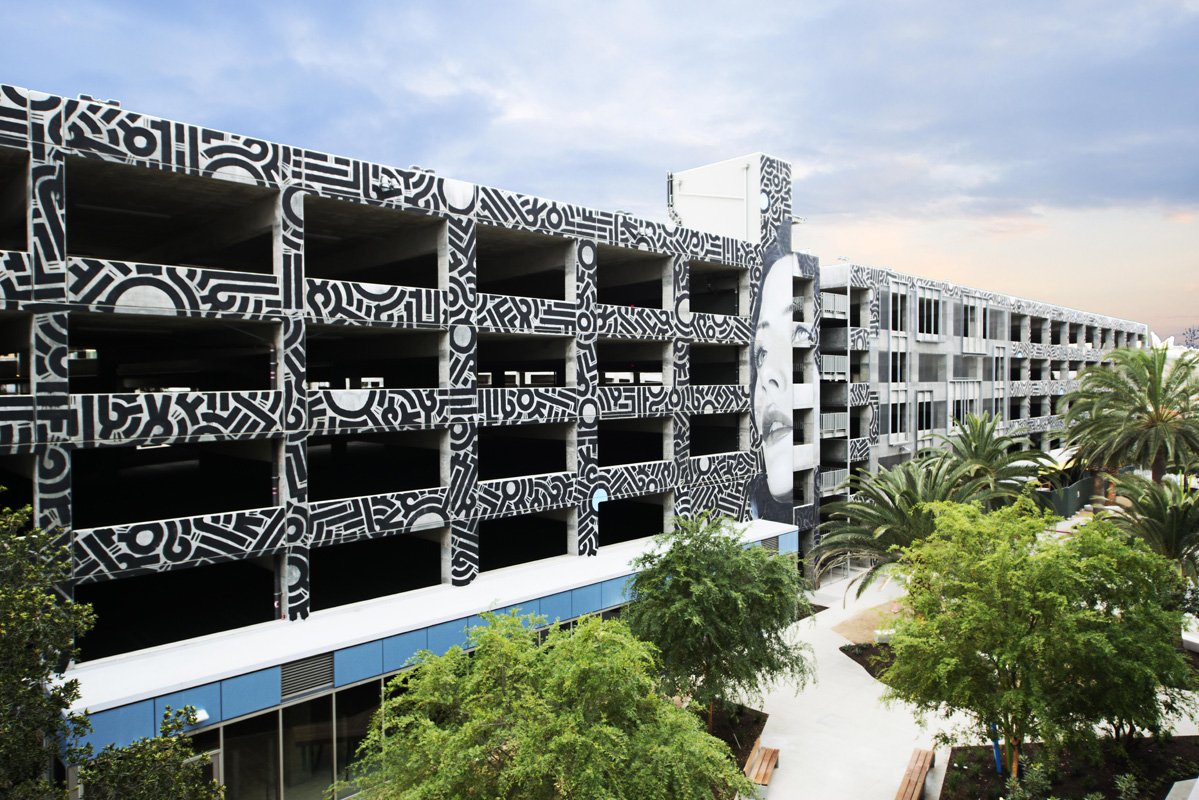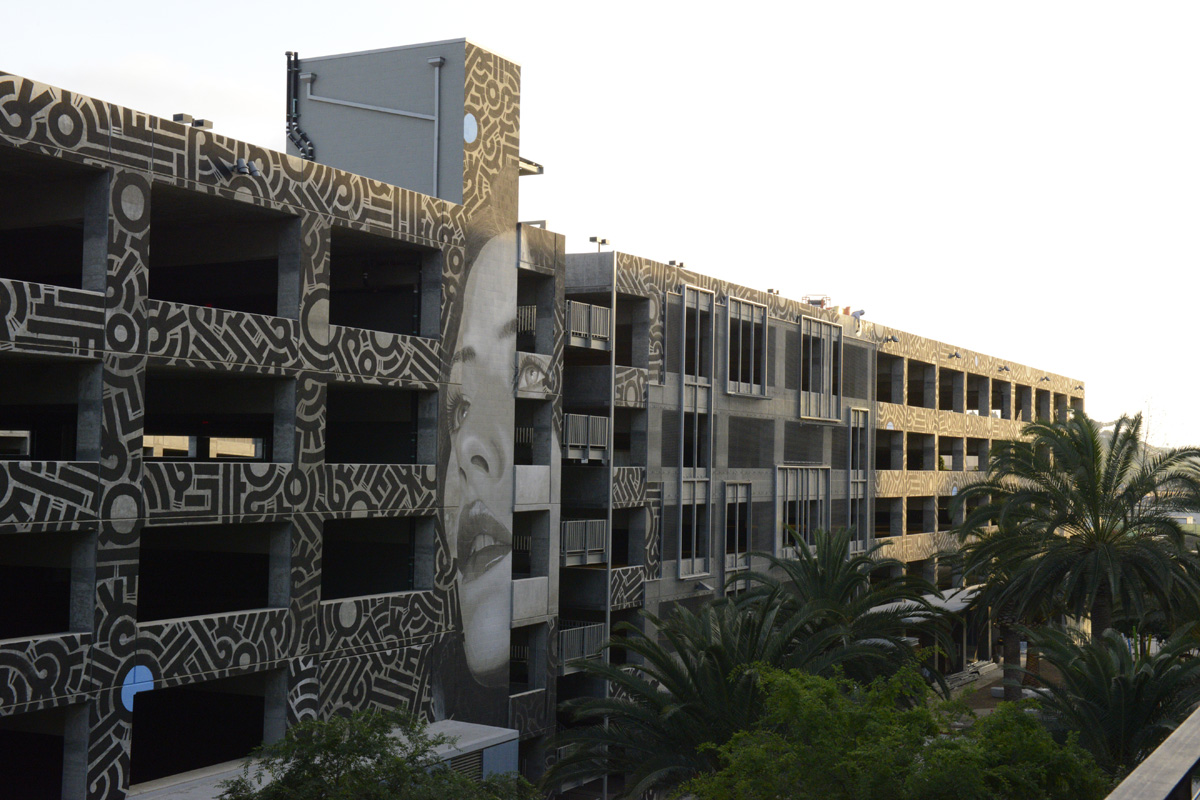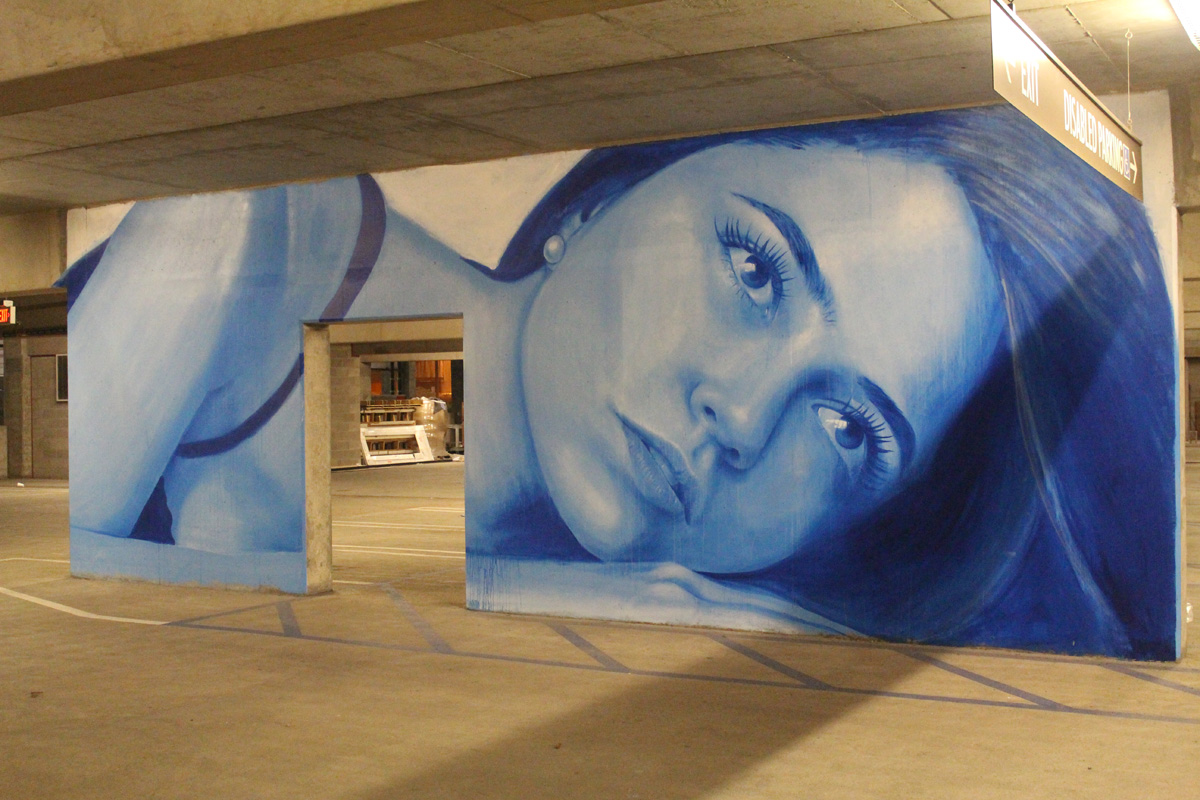
i|o at Playa Vista
i|o at Playa Vista
Driven by a vision of a dynamic 21st century workspace, i|o at Playa Vista allows tenants to create an optimal environment for interaction and innovation, offering the advantage of large floor plates that permit flexible, efficient work environments. Embracing the bold vision for i|o at Playa Vista, the Gensler architectural firm has designed striking enhancements to the building facades, as well as exterior stairways that offer access to pop-out balconies and individual tenant front doors, plus unique elements that maximize daylight, fresh air and access to the outdoors.
In addition to floor-to-ceiling glass and balconies with sweeping views, garage/clam shell doors on the ground floor open onto a courtyard with outdoor meeting rooms or “cabanas” that provide inviting places for people to connect and collaborate. Creating a seamless relationship between landscape and architecture, the firm of Valley Crest Landscape Companies is designing a luxuriant landscape for exterior common areas. An adjacent retail space with landscaped patio adds a further amenity to this next-generation office complex. The two office buildings and retail space—a total of 301,642 square feet—are LEED Gold certified.
Artists
Aaron De La Cruz, Beau Stanton + Rone









